 15 travelers
15 travelers  7 bedroom
7 bedroom  5 bathroom
5 bathroom  swimming pool
swimming pool The “Domaine de Bonneuil” estate is situated on the commune of Chémery (post code 41700), in the heart of the Cher Valley and the Châteaux of the Loire, at the crossroads between Sologne, Touraine and Berry.
At the heart of a family agricultural and forestry estate, the “BONNEUIL gîte” offers an exceptional environment to those seeking a relaxing stay surrounded by nature.
The access road follows the embankment of the Bonneuil lake (30 hectares), which is home to, amongst other things and according to the season, ducks, grebes, great white herons, herons, moor hens and white swans; on the north, it is surrounded by the Motheux forest and on the south by farmland and the Bonneuil woodland, where deer, hare, pheasants or partridges may often be seen.
Situated in an exceptional environment, the “Domaine de Bonneuil” residence is an old Sologne farm house authentically restored and fitted out to accommodate up to 15 persons with all modern comforts.
The layout of the house and its surroundings were designed in such a way as to best meet the requirements of our hosts and encourage them to return to discover other aspects of our splendid tourist region and its gastronomy.
We chose to adapt the whole of the ground floor and the house’s surroundings, so as to be able to welcome people of reduced mobility. A bedroom was thereby specially designed with appropriate shower and WC.
Particular attention was also paid to the house layout, so as to make savings on water and electricity : natural lighting; increased house insulation; swimming pool insulation; underfloor geothermal heating ; water saving units.
The many large window frames allow maximum use to be made of natural light, thereby creating a very cosy atmosphere in each of the rooms.
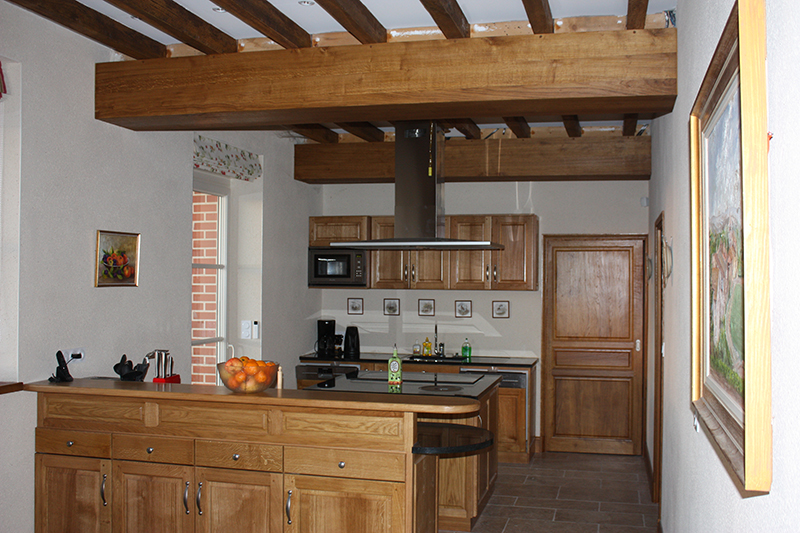
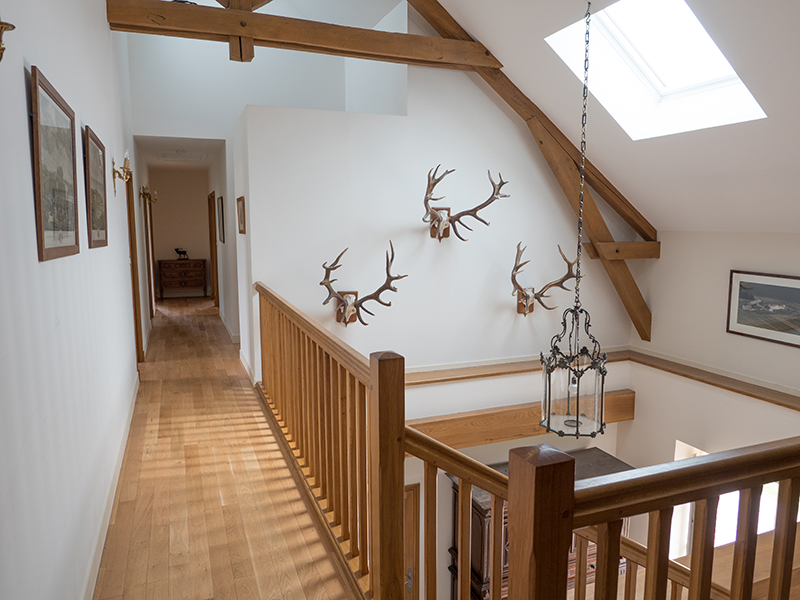
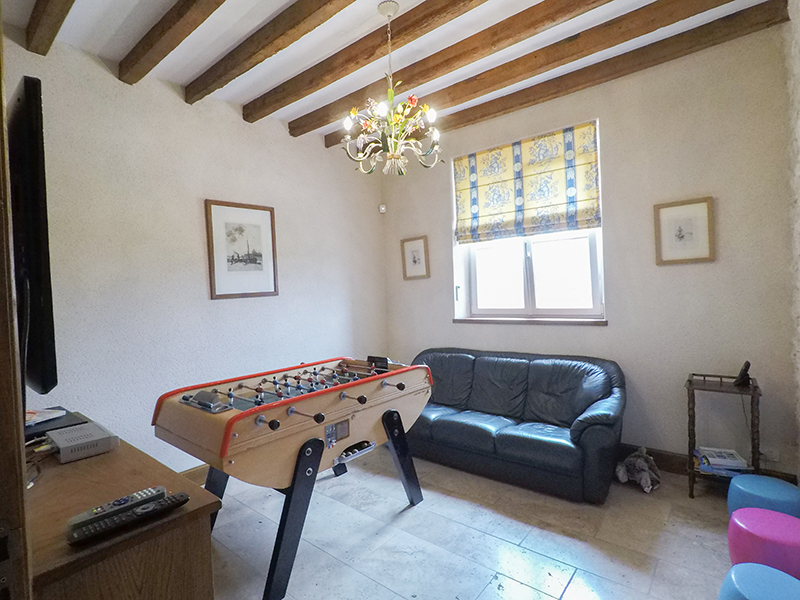
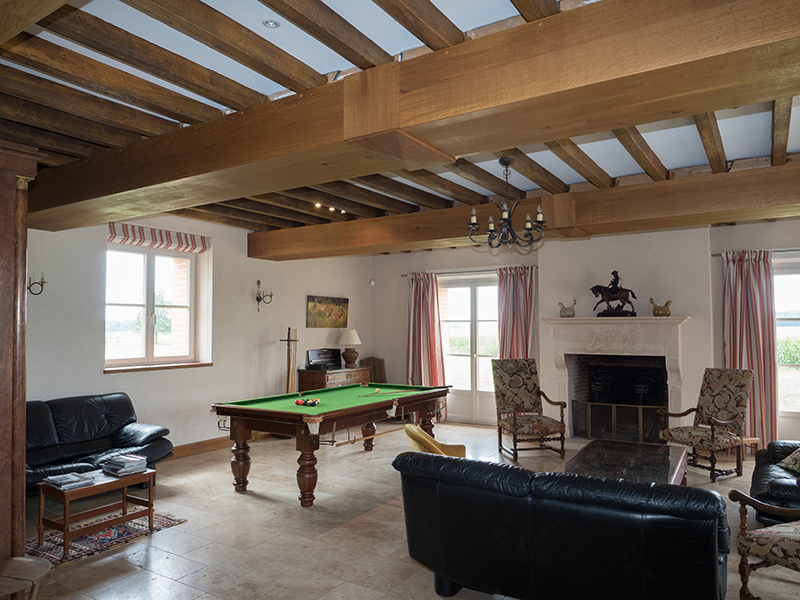
The ground floor is made up of : a vast area composing the living room/ dining room, a kitchen and scullery, a bedroom, shower room, TV room, guest WC and wash room.
The first floor is made up of : 6 bedrooms, 2 bathrooms with toilets, 2 shower rooms, one with a toilet, one separate toilet and 2 large dressing rooms.
The living room with a large open fire, an American pool table, comfy armchairs and sofas and a sound system allowing adults to spend pleasant and cosy evenings, whereas the younger ones could watch a film or play baby foot in the TV room.
The kitchen, opening on to the dining room and the scullery, was designed to turn it into a a well equipped and convivial area. Apart from a wide choice of kitchen utensils, there are 2 ovens and a micro-wave, 2 dishwashers, 2 refrigerators and a freezer. In addition, in the laundry room are to be found 1 washing machine, 1 dryer and what is required for ironing.
The shower rooms are equipped either with a spa/bath, or a shower, so as to meet the requirements and tastes, as best possible, of children and adults. The bathroom of the “chambre aux Faisans” (the Pheasants bedroom) is equipped with a spa/bath
Each bedroom comprises two 90×200 beds which may easily be joined to turn them into a 180×200 double bed. Cots for babies are available upon request, as is a changing table.
Particular care has been taken in choosing the bed clothes of the highest quality and adaptable to different sleeping arrangements, so as to make your nights as pleasant as possible.
Each bedroom also has its personalised bath towels, so as to add a little touch of originality.
Chambre aux Papillons (the Butterfly Bedroom)
Situated on the ground floor, it faces directly east. It contains a private bathroom adapted for persons with reduced mobility.
Chambre Jaune (the Yellow Bedroom)
Situated on the first floor, it faces westward. It has a private bathroom with a 120×90 shower and toilet.
Chambre aux Faisans (the Pheasants bedroom)
Situated on the first floor, it is the largest of the bedrooms with a wooden sculpted fireplace. The farm’s timber structure is still apparent. It also has an additional 90×200 bed. It has a window facing directly east and a second one facing directly south, thereby offering a panoramic view of the surrounding countryside. The private bathroom has two wash basins, a spa/bath and a toilet.
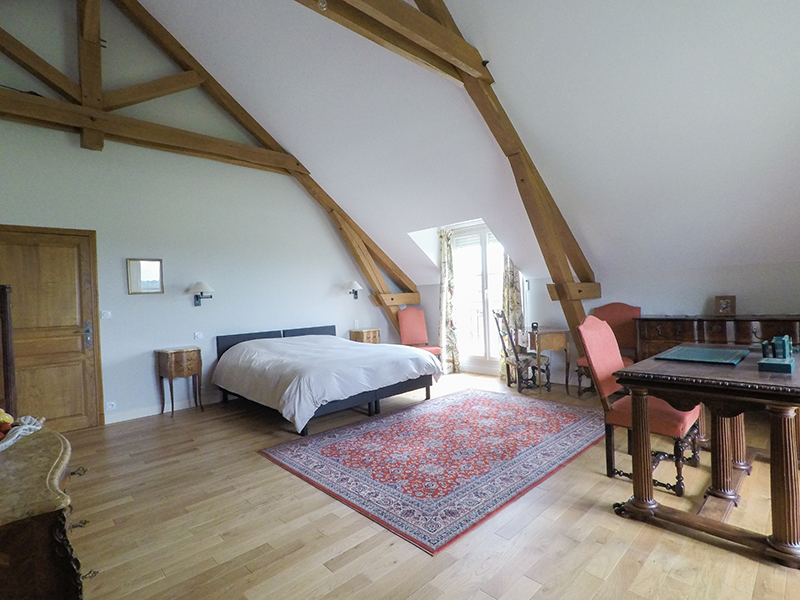
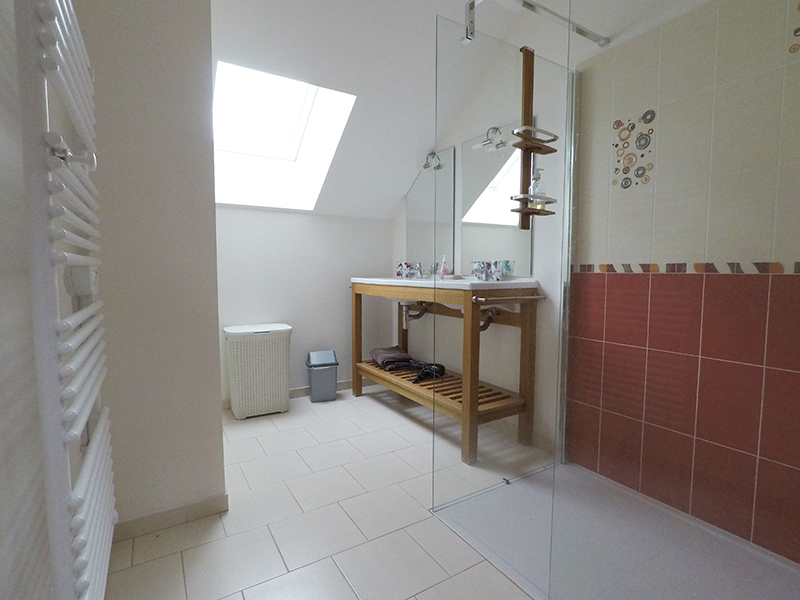
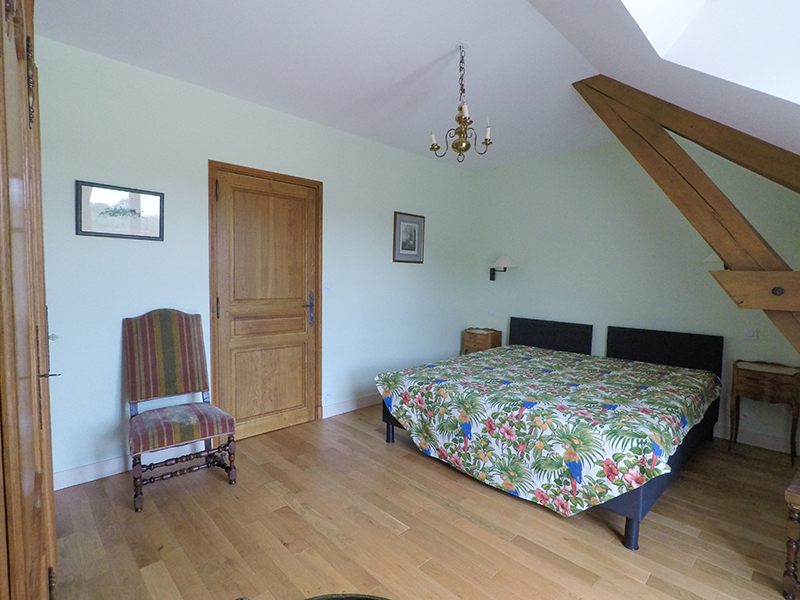
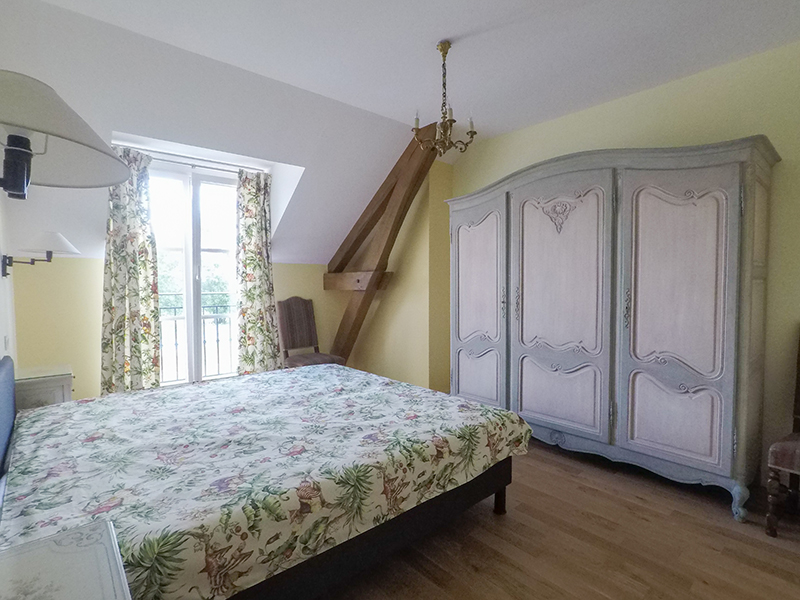
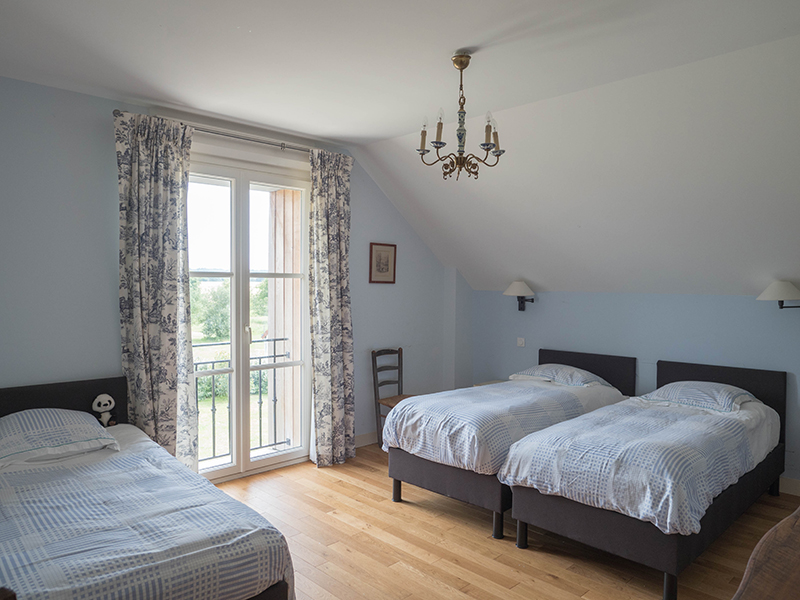
Chambre Verte (the Green Bedroom): west facing, the Chambre aux Perroquet (the Parrots Bedroom): facing north-west, the Chambre Solognote (the Sologne Bedroom): facing north-east and the Chambre aux Petits Singes (the Little Monkeys’ room): facing east.
These 4 bedrooms share two bathrooms : the first includes two wash basins, a spa/bath and a toilet; the second has two wash basins and a 120×90 shower. A separate toilet is next to the second bath room.
Every room in the house has an internet connection, if you do not want to use wifi.
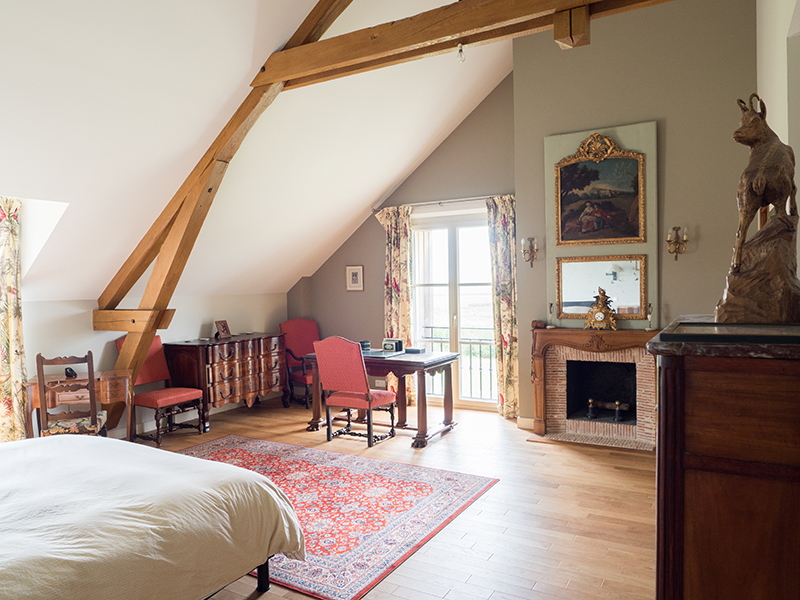
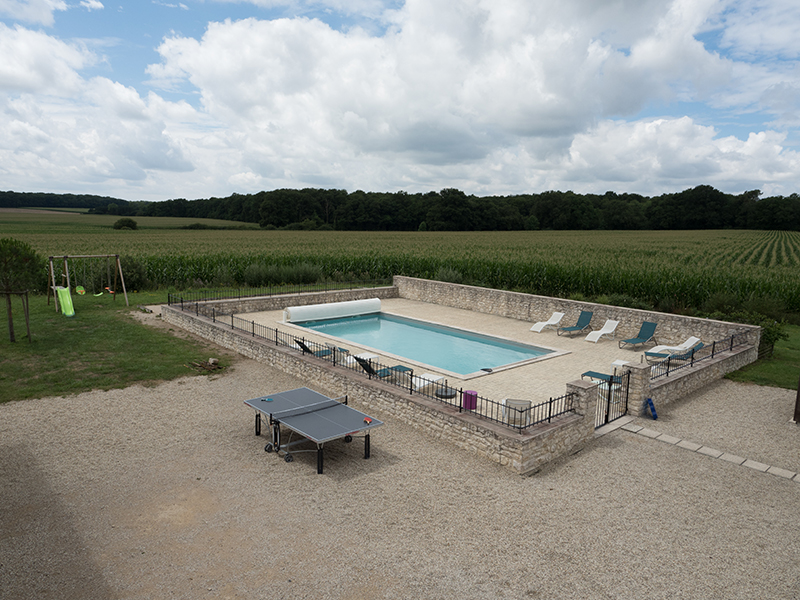
The outside area to the west of the building is designed as a garden and areas of relaxation, including in particular : a heated swimming pool, a pergola/solarium, a barbecue area, a pétanque ground and a ping pong table.
The swimming pool, through its location benefiting from sunshine all day long and its size and specific design, was conceived in such a way as to a place for play and conviviality.
Accessible via a corner staircase and measuring 10 metres by 5, with a depth of 1.5 metres throughout, it offers pleasant moments of relaxation and détente.An adjoining pool 1.2 metres deep was built to allow children to catch their breath more easily.
An immersed bench facing due south and wide areas set aside for deck chairs also provide for pleasant moments of conviviality. It is made safe thanks to an electric above ground cover and a surrounding fence. No chlorine is added to the water.